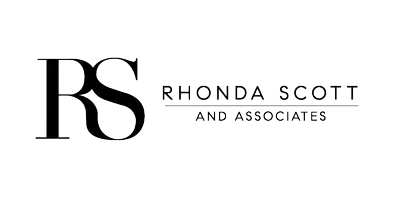414 Main ST #205 Huntington Beach, CA 92648
2 Beds
3 Baths
1,941 SqFt
OPEN HOUSE
Sat Jun 21, 1:00pm - 4:00pm
Sun Jun 22, 1:00pm - 4:00pm
Sat Jun 28, 1:00pm - 4:00pm
Sun Jun 29, 1:00pm - 4:00pm
Sat Jul 05, 1:00pm - 4:00pm
Sun Jul 06, 1:00pm - 4:00pm
UPDATED:
Key Details
Property Type Condo
Sub Type Condominium
Listing Status Active
Purchase Type For Sale
Square Footage 1,941 sqft
Price per Sqft $1,030
MLS Listing ID OC25003508
Bedrooms 2
Full Baths 2
Half Baths 1
Condo Fees $727
HOA Fees $727/mo
HOA Y/N Yes
Year Built 2024
Lot Size 0.450 Acres
Property Sub-Type Condominium
Property Description
Say hello to your new wave-side HQ—Huntington Beach's freshest, raddest spot to post up in style. This isn't just a pad—it's your beachfront basecamp for living large, catching vibes, and being steps from the surf, the sand, and the Main Street buzz.
Roll into your coastal command center where nearly 10-foot ceilings and wall-to-wall glass let that golden SoCal sunshine pour in. We're talkin' front-row views of Main Street, the iconic pier, and that endless Pacific sparkle. Every day's a postcard, bro.
Here's what's inside the dream:
Bertazzoni appliances – so pro, you might actually start cooking
Slick quartz counters + statement backsplashes – they totally slap
Spa-level bathrooms with frameless showers and mood lighting—perfect for rinsing off after a sesh or just feelin' fancy
Each ensuite bedroom is like your personal chill zone—walk-in closets, good energy, and total “I made it” vibes.
Need a spot to plan your next move? Boom—bonus room. Perfect for Zoom calls, gaming, or just kickin' back after a solid beach day. Add a stylish powder room and a legit laundry setup, and you're dialed in.
Extras that totally seal the deal:
EV charging (your whip's gotta juice up, too)
Surf + beach lockers (stash your board like a pro)
Bike storage for those pier-to-bar cruises
Rooftop terrace with BBQs, fire pits, and all-time views
Private deck for max sun and minimum stress
This isn't just a home—it's a full-on lifestyle upgrade. A chance to lock in your place at the heart of Surf City USA, where high-end living meets laid-back soul. Because let's be real… life's better when you're livin' like a legend by the beach.
Location
State CA
County Orange
Area 15 - West Huntington Beach
Rooms
Main Level Bedrooms 1
Interior
Interior Features Primary Suite, Walk-In Closet(s)
Heating Forced Air, Floor Furnace
Cooling Central Air
Fireplaces Type None
Fireplace No
Laundry Inside
Exterior
Garage Spaces 2.0
Garage Description 2.0
Pool None
Community Features Street Lights
Amenities Available Fire Pit, Maintenance Grounds, Insurance, Outdoor Cooking Area, Barbecue, Storage
View Y/N Yes
View City Lights, Ocean, Peek-A-Boo, Pier
Attached Garage Yes
Total Parking Spaces 2
Private Pool No
Building
Dwelling Type Multi Family
Story 4
Entry Level One
Sewer Public Sewer
Water Public
Level or Stories One
New Construction Yes
Schools
School District Huntington Beach Union High
Others
HOA Name ShoreHouse
Senior Community No
Tax ID 93719548
Acceptable Financing Cash, Cash to New Loan
Listing Terms Cash, Cash to New Loan
Special Listing Condition Standard
Virtual Tour https://www.rhondascott.com






