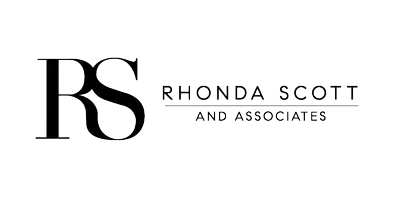6366 W 84th ST Los Angeles, CA 90045
5 Beds
6 Baths
3,267 SqFt
OPEN HOUSE
Sun Apr 13, 2:00pm - 5:00pm
Tue Apr 15, 11:30am - 2:00pm
Sat Apr 19, 2:00pm - 5:00pm
UPDATED:
Key Details
Property Type Single Family Home
Sub Type Single Family Residence
Listing Status Active
Purchase Type For Sale
Square Footage 3,267 sqft
Price per Sqft $1,008
MLS Listing ID 25522033
Bedrooms 5
Full Baths 5
Half Baths 1
Condo Fees $35
HOA Fees $35/ann
HOA Y/N Yes
Year Built 2025
Lot Size 6,059 Sqft
Lot Dimensions Assessor
Property Sub-Type Single Family Residence
Property Description
Location
State CA
County Los Angeles
Area C29 - Westchester
Zoning LAR1
Interior
Interior Features Breakfast Bar, Separate/Formal Dining Room, High Ceilings, Recessed Lighting, Utility Room, Walk-In Closet(s)
Heating Central
Cooling Central Air
Flooring Tile
Fireplaces Type Living Room
Furnishings Unfurnished
Fireplace Yes
Appliance Dishwasher, Disposal, Microwave, Range, Refrigerator, Range Hood
Laundry Inside, Laundry Room, Upper Level
Exterior
Exterior Feature Rain Gutters
Parking Features Door-Multi, Direct Access, Driveway, Garage
Garage Spaces 2.0
Garage Description 2.0
Fence Wood
View Y/N Yes
Roof Type Composition,Metal,Shingle
Porch Concrete, Covered, Front Porch, Open, Patio
Total Parking Spaces 4
Building
Lot Description Back Yard, Front Yard, Lawn, Landscaped, Yard
Story 2
Entry Level Two
Sewer Other
Level or Stories Two
New Construction Yes
Others
Senior Community No
Tax ID 4108022010
Security Features Fire Sprinkler System
Special Listing Condition Standard






