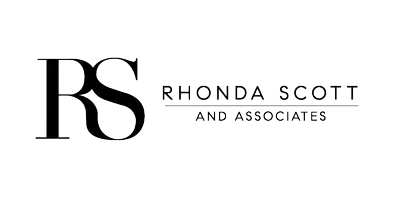29284 Big Range RD Canyon Lake, CA 92587
3 Beds
2 Baths
1,816 SqFt
OPEN HOUSE
Sat May 10, 12:00pm - 4:00pm
UPDATED:
Key Details
Property Type Single Family Home
Sub Type Single Family Residence
Listing Status Active
Purchase Type For Sale
Square Footage 1,816 sqft
Price per Sqft $715
MLS Listing ID OC25099886
Bedrooms 3
Full Baths 2
Condo Fees $345
Construction Status Termite Clearance
HOA Fees $345/mo
HOA Y/N Yes
Year Built 1979
Lot Size 5,662 Sqft
Property Sub-Type Single Family Residence
Property Description
Welcome to this beautifully updated 3-bedroom, 2-bath waterfront home offering unmatched panoramic views of Canyon Lake's Main Lake. This is not a cove or bay location; this is true Main Lake frontage with a private dock just steps from your back door.
Inside, you'll find an open-concept layout with expansive windows that frame the water and flood the home with natural light. The interior has been tastefully refreshed with new flooring, fresh paint, updated bathrooms, and a bright kitchen facelift, creating a move-in-ready space that feels both elevated and inviting.
The spacious living area centers around a white brick fireplace and flows effortlessly into the kitchen and dining spaces, all designed to showcase the stunning lake views. Step outside to your private dock, where you can launch your boat, enjoy sunset dinners, or entertain friends and family year-round.
Beyond the home, you'll enjoy all the resort-style amenities that Canyon Lake's gated community has to offer, including a private 18-hole golf course, an equestrian center, a community pool, tennis and pickleball courts, lakefront beaches, a clubhouse, sports courts, parks, and more.
Whether you're searching for a weekend getaway or your forever home, this rare Main Lake property offers the perfect balance of comfort, lifestyle, and luxury.
Homes in this location seldom become available, so don't miss your opportunity to live the lake life you've always dreamed of.
Location
State CA
County Riverside
Area Srcar - Southwest Riverside County
Zoning R1
Rooms
Main Level Bedrooms 3
Interior
Interior Features Breakfast Bar, Balcony, Ceiling Fan(s), Separate/Formal Dining Room, Open Floorplan, Pantry, Quartz Counters, Recessed Lighting, All Bedrooms Down, Attic, Bedroom on Main Level, Main Level Primary, Walk-In Pantry, Walk-In Closet(s)
Heating Central
Cooling Central Air
Flooring Vinyl
Fireplaces Type Blower Fan, Family Room
Inclusions Washer / Dryer
Fireplace Yes
Appliance Dishwasher, Electric Cooktop, Electric Oven, Electric Water Heater, Disposal, Microwave, Range Hood, Dryer, Washer
Laundry Washer Hookup, Electric Dryer Hookup, In Garage
Exterior
Exterior Feature Dock, Lighting
Parking Features Boat, Driveway, Garage
Garage Spaces 2.0
Garage Description 2.0
Fence Wrought Iron
Pool Association
Community Features Biking, Fishing, Golf, Hiking, Horse Trails, Stable(s), Lake, Park, Water Sports, Gated
Utilities Available Electricity Connected, Water Connected
Amenities Available Clubhouse, Controlled Access, Sport Court, Dock, Dog Park, Golf Course, Game Room, Meeting Room, Meeting/Banquet/Party Room, Outdoor Cooking Area, Barbecue, Picnic Area, Playground, Pickleball, Pool, Guard, Spa/Hot Tub, Tennis Court(s)
Waterfront Description Lake,Lake Front
View Y/N Yes
View Lake, Water
Roof Type Tile
Accessibility Grab Bars, No Stairs, Accessible Entrance
Attached Garage Yes
Total Parking Spaces 4
Private Pool No
Building
Lot Description Back Yard, Front Yard, Lawn
Dwelling Type House
Story 1
Entry Level One
Foundation Slab
Sewer Public Sewer
Water Public
Level or Stories One
New Construction No
Construction Status Termite Clearance
Schools
High Schools Temescal Canyon
School District Lake Elsinore Unified
Others
HOA Name CLPOA
Senior Community No
Tax ID 353042002
Security Features Gated Community
Acceptable Financing Cash, Conventional
Horse Feature Riding Trail
Listing Terms Cash, Conventional
Special Listing Condition Standard






