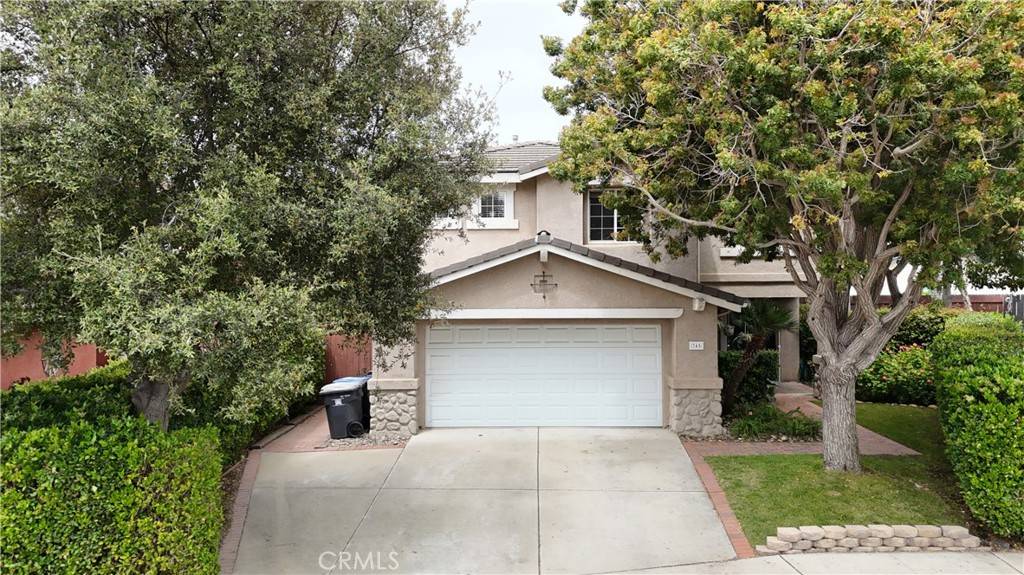745 Brandy Ct Santa Maria, CA 93454
3 Beds
3 Baths
2,003 SqFt
UPDATED:
Key Details
Property Type Single Family Home
Sub Type Single Family Residence
Listing Status Active
Purchase Type For Sale
Square Footage 2,003 sqft
Price per Sqft $349
Subdivision Sm Northeast(910)
MLS Listing ID PI25102936
Bedrooms 3
Full Baths 2
Half Baths 1
Construction Status Turnkey
HOA Y/N No
Year Built 2002
Lot Size 5,662 Sqft
Property Sub-Type Single Family Residence
Property Description
Step outside to a private backyard oasis featuring mature landscaping, a relaxing spa, and a screened-in patio—ideal for enjoying the outdoors in comfort. Whether you're unwinding in the spa or enjoying a quiet morning on the enclosed patio, this backyard offers a peaceful escape.
Come get your piece of the California Central Coast just minutes from the Santa Maria Wine Valley before its history. Contact your agent for a private showing today!
Location
State CA
County Santa Barbara
Area Smne - Sm Northeast
Interior
Interior Features Breakfast Bar, Breakfast Area, High Ceilings, Pantry, Tile Counters, All Bedrooms Up, Multiple Primary Suites, Primary Suite, Walk-In Pantry, Walk-In Closet(s)
Heating Central, Forced Air, Fireplace(s), Natural Gas
Cooling None
Flooring Carpet, Laminate
Fireplaces Type Gas Starter, Living Room, Wood Burning
Inclusions Spa, Water Softener, Stair Lift and Outdoor Kitchen Island,
Fireplace Yes
Appliance Dishwasher, Disposal, Gas Range, Gas Water Heater, Microwave, Water Softener, Water To Refrigerator
Laundry Inside
Exterior
Exterior Feature Rain Gutters
Parking Features Concrete, Door-Single, Driveway Up Slope From Street, Garage Faces Front, Garage
Garage Spaces 2.0
Garage Description 2.0
Fence Good Condition, Wood
Pool None
Community Features Curbs, Hiking, Street Lights, Sidewalks
Utilities Available Cable Available, Electricity Connected, Natural Gas Connected, Phone Available, Sewer Connected, Water Connected
View Y/N Yes
View Hills, Neighborhood
Roof Type Concrete,Tile
Accessibility See Remarks
Porch Brick, Covered, Front Porch, Porch, Screened
Attached Garage Yes
Total Parking Spaces 2
Private Pool No
Building
Lot Description Back Yard, Cul-De-Sac, Front Yard, Gentle Sloping, Sprinklers In Rear, Sprinklers In Front, Irregular Lot, Lawn, Landscaped, Sprinklers Timer, Sprinkler System, Sloped Up, Yard
Dwelling Type House
Story 2
Entry Level Two
Foundation Slab
Sewer Public Sewer
Water Public
Architectural Style Traditional
Level or Stories Two
New Construction No
Construction Status Turnkey
Schools
Elementary Schools Taylor
Middle Schools Tommie Kunst
High Schools Pioneer Valley
School District Santa Maria Joint Union
Others
Senior Community No
Tax ID 128152059
Security Features Carbon Monoxide Detector(s),Smoke Detector(s)
Acceptable Financing Cash, Cash to New Loan, Conventional, VA Loan
Listing Terms Cash, Cash to New Loan, Conventional, VA Loan
Special Listing Condition Standard
Virtual Tour https://745BrandyCou.TheBestListing.com






