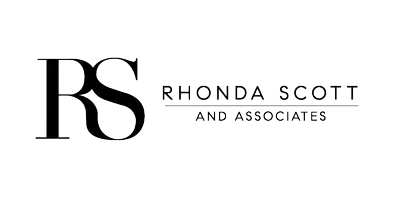1787 Swenson CT Stockton, CA 95206
3 Beds
2 Baths
1,163 SqFt
UPDATED:
Key Details
Property Type Single Family Home
Sub Type Single Family Residence
Listing Status Active
Purchase Type For Sale
Square Footage 1,163 sqft
Price per Sqft $378
MLS Listing ID MC25117145
Bedrooms 3
Full Baths 2
HOA Y/N No
Year Built 1991
Lot Size 5,366 Sqft
Property Sub-Type Single Family Residence
Property Description
The kitchen is a chef's dream, featuring updated appliances, ample counter space, and plenty of cabinetry for storage. It opens into a cozy dining area, perfect for family meals or hosting friends.
The master bedroom offers a generous layout with a private bathroom featuring a walking shower and a double vanity. The two additional bedrooms are equally spacious and share a well-appointed second bath.
Step outside to the home's standout feature – the oversized, covered patio. This expansive outdoor living space is perfect for year-round enjoyment, whether you're grilling, entertaining, or simply relaxing in the shade. The large backyard offers plenty of room for gardening, playing, or creating your own outdoor oasis.
With its immaculate finishes, convenient layout, and impressive outdoor space, this home is an ideal haven for anyone looking for comfort, style, and functionality. Don't miss the chance to make it yours!
Location
State CA
County San Joaquin
Rooms
Main Level Bedrooms 3
Interior
Interior Features Ceiling Fan(s), High Ceilings, Stone Counters
Heating Central
Cooling Central Air
Flooring Laminate
Fireplaces Type Living Room
Fireplace Yes
Laundry Laundry Closet
Exterior
Garage Spaces 2.0
Garage Description 2.0
Fence Wood
Pool None
Community Features Storm Drain(s), Street Lights, Sidewalks
View Y/N No
View None
Roof Type Shingle
Porch Concrete, Covered
Attached Garage Yes
Total Parking Spaces 2
Private Pool No
Building
Lot Description Corner Lot, Cul-De-Sac
Dwelling Type House
Story 1
Entry Level One
Foundation Slab
Sewer Public Sewer
Water Public
Level or Stories One
New Construction No
Schools
School District Standard
Others
Senior Community No
Tax ID 16350428
Acceptable Financing Cash, Conventional, FHA, VA Loan
Listing Terms Cash, Conventional, FHA, VA Loan
Special Listing Condition Standard






