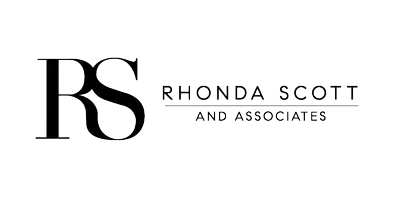16462 Sun Summit DR Riverside, CA 92503
5 Beds
3 Baths
2,597 SqFt
OPEN HOUSE
Sat May 31, 12:00pm - 3:00pm
Sun Jun 01, 12:00pm - 3:00pm
UPDATED:
Key Details
Property Type Single Family Home
Sub Type Single Family Residence
Listing Status Active
Purchase Type For Sale
Square Footage 2,597 sqft
Price per Sqft $326
MLS Listing ID OC25108949
Bedrooms 5
Full Baths 3
Condo Fees $109
Construction Status Turnkey
HOA Fees $109/mo
HOA Y/N Yes
Year Built 1995
Lot Size 7,405 Sqft
Property Sub-Type Single Family Residence
Property Description
Location
State CA
County Riverside
Area 252 - Riverside
Zoning R-1
Rooms
Main Level Bedrooms 1
Interior
Interior Features Built-in Features, Ceiling Fan(s), Cathedral Ceiling(s), Separate/Formal Dining Room, Eat-in Kitchen, Granite Counters, High Ceilings, Pantry, Phone System, Quartz Counters, Recessed Lighting, Two Story Ceilings, Bedroom on Main Level, Walk-In Pantry, Walk-In Closet(s)
Heating Central, Fireplace(s)
Cooling Central Air
Flooring Carpet, Tile, Wood
Fireplaces Type Family Room
Inclusions Washer, dryer, refrigerator in kitchen and garage
Fireplace Yes
Appliance Convection Oven, Double Oven, Dishwasher, Electric Oven, Gas Cooktop, Disposal, Gas Water Heater, Microwave, Refrigerator, Self Cleaning Oven, Water To Refrigerator, Dryer, Washer
Laundry Washer Hookup, Gas Dryer Hookup, Laundry Room
Exterior
Parking Features Door-Multi, Direct Access, Garage
Garage Spaces 3.0
Garage Description 3.0
Fence Block, Excellent Condition, Vinyl
Pool Heated, In Ground, Private
Community Features Foothills, Gutter(s), Park, Storm Drain(s), Street Lights, Suburban, Sidewalks
Utilities Available Cable Connected, Electricity Connected, Natural Gas Connected, Sewer Connected, Water Connected
Amenities Available Sport Court, Maintenance Grounds, Management, Picnic Area, Playground, Security
View Y/N Yes
View Mountain(s)
Roof Type Spanish Tile
Porch Concrete, Covered, Front Porch
Attached Garage Yes
Total Parking Spaces 3
Private Pool Yes
Building
Lot Description Back Yard, Corner Lot, Front Yard, Lawn, Landscaped, Sprinkler System
Dwelling Type House
Story 2
Entry Level Two
Foundation Slab
Sewer Public Sewer
Water Public
Architectural Style Contemporary
Level or Stories Two
New Construction No
Construction Status Turnkey
Schools
Elementary Schools Lake Hills
High Schools Hillcrest
School District Alvord Unified
Others
HOA Name Lake Hills HOA
Senior Community No
Tax ID 140232002
Security Features Carbon Monoxide Detector(s),Fire Detection System,Smoke Detector(s)
Acceptable Financing Cash, Conventional, Contract, 1031 Exchange, FHA, Fannie Mae, Freddie Mac, Submit, VA Loan
Green/Energy Cert Solar
Listing Terms Cash, Conventional, Contract, 1031 Exchange, FHA, Fannie Mae, Freddie Mac, Submit, VA Loan
Special Listing Condition Standard






