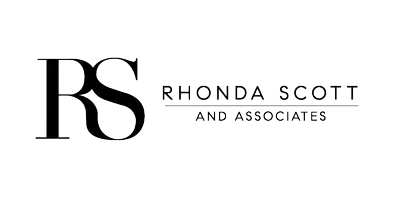5840 Fairlane DR Riverside, CA 92506
2 Beds
3 Baths
1,570 SqFt
UPDATED:
Key Details
Property Type Single Family Home
Sub Type Single Family Residence
Listing Status Active
Purchase Type For Sale
Square Footage 1,570 sqft
Price per Sqft $334
MLS Listing ID IV25117741
Bedrooms 2
Full Baths 2
Half Baths 1
Condo Fees $433
Construction Status Turnkey
HOA Fees $433/mo
HOA Y/N Yes
Year Built 1984
Lot Size 5,227 Sqft
Property Sub-Type Single Family Residence
Property Description
This beautifully maintained residence offers comfort, convenience, and style. Downstairs features durable and elegant wood-look tile flooring, a spacious kitchen, a dining area, a convenient half bath, and direct access to a two-car attached garage. The living room is open and airy with soaring ceilings, a cozy fireplace, and a sliding glass door that leads to a private backyard with a patio area and brick wall for added privacy—perfect for relaxing or entertaining. Upstairs, you'll find two generously sized bedrooms, each with its own private bathroom. Ceiling fans are installed throughout the home, ensuring year-round comfort. This home has been well cared for and includes a refrigerator, washer, and dryer—making it move-in ready.
Centrally located near shops, restaurants, and freeways, this home combines peaceful gated living with everyday convenience. The community also features a nice pool for hot summers, the maintenance of front yard landscaping and roof.
Don't miss your chance to own this charming home in Riverside!
Location
State CA
County Riverside
Area 252 - Riverside
Zoning R1080
Rooms
Main Level Bedrooms 2
Interior
Interior Features Breakfast Bar, Ceiling Fan(s), Cathedral Ceiling(s), Eat-in Kitchen, High Ceilings, Solid Surface Counters, All Bedrooms Up, Multiple Primary Suites, Walk-In Closet(s)
Heating Central
Cooling Central Air
Flooring Carpet, Tile
Fireplaces Type Living Room
Inclusions refrigerator, washer and dryer
Fireplace Yes
Appliance Dishwasher, Gas Oven, Gas Range, Gas Water Heater, Refrigerator
Laundry Washer Hookup, Gas Dryer Hookup, In Garage
Exterior
Parking Features Direct Access, Door-Single, Driveway, Garage Faces Front, Garage
Garage Spaces 2.0
Garage Description 2.0
Fence Brick
Pool Association
Community Features Biking
Utilities Available Electricity Connected, Natural Gas Connected, Sewer Connected, Water Connected
Amenities Available Pool, Spa/Hot Tub
View Y/N Yes
View Neighborhood
Roof Type Tile
Porch Concrete, Patio
Attached Garage Yes
Total Parking Spaces 2
Private Pool No
Building
Lot Description Back Yard, Front Yard
Dwelling Type House
Story 2
Entry Level Two
Foundation Slab
Sewer Public Sewer
Water Public
Level or Stories Two
New Construction No
Construction Status Turnkey
Schools
Elementary Schools Alcott
Middle Schools Matthew Gage
High Schools Polytechnic
School District Riverside Unified
Others
HOA Name Titan Real Estate Group
Senior Community No
Tax ID 243080021
Acceptable Financing Cash, Conventional, Contract, FHA, Fannie Mae, Freddie Mac, VA Loan
Listing Terms Cash, Conventional, Contract, FHA, Fannie Mae, Freddie Mac, VA Loan
Special Listing Condition Standard






