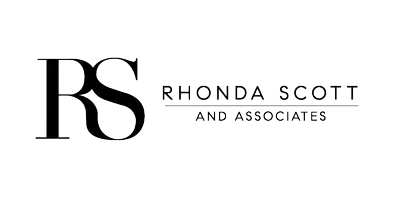2118 Glen Ivy DR Glendale, CA 91206
3 Beds
2 Baths
1,638 SqFt
OPEN HOUSE
Sat Jun 07, 1:00pm - 4:00pm
Sun Jun 08, 1:00pm - 4:00pm
UPDATED:
Key Details
Property Type Single Family Home
Sub Type Single Family Residence
Listing Status Active
Purchase Type For Sale
Square Footage 1,638 sqft
Price per Sqft $976
MLS Listing ID BB25118635
Bedrooms 3
Full Baths 1
Three Quarter Bath 1
HOA Y/N No
Year Built 1925
Lot Size 6,141 Sqft
Property Sub-Type Single Family Residence
Property Description
Enter inside to find a warm, light-filled living and dining area with an intuitive layout, showcasing elegant arched windows that frame stunning hillside views. A beautiful fireplace serves as the cozy centerpiece, adding both ambiance and style.
The sun-drenched eat-in kitchen embraces the home's vintage charm while offering a peaceful setting to cook and gather, with lovely windows that open to the natural beauty beyond.
The private, flat backyard is a rare gem in the canyon, offering breathtaking views alongside grassy space perfect for entertaining, gardening, or simply unwinding. The detached garage, while compact, holds potential for transformation into an artist's studio, reading nook, or creative workspace.
Additionally, a semi-finished basement provides bonus flexible space—ideal for a sound studio, home office, or relaxing den—not included in the main square footage.
There's also potential for future expansion in the backyard: consider an ADU, outdoor kitchen, or lush garden beds to further enhance this private outdoor haven.
Ideally located just minutes from Glenoaks Elementary, hiking and walking trails, freeways, local dining, shopping, and the Chevy Chase Country Club, this is a rare opportunity to reimagine a classic home in a truly special neighborhood.
Don't miss your chance to make this unique Glenoaks Canyon property your personal sanctuary.
Location
State CA
County Los Angeles
Area 624 - Glendale-Chevy Chase/E. Glenoaks
Zoning GLR1YY
Rooms
Main Level Bedrooms 1
Interior
Interior Features Crown Molding, Open Floorplan, Quartz Counters, Recessed Lighting, Storage, Unfurnished, Bedroom on Main Level
Heating Central
Cooling Central Air
Flooring Laminate, Vinyl
Fireplaces Type Gas Starter, Living Room, Wood Burning
Inclusions Refrigerator, Washer, Dryer, Stove, Cabinets, Lighting Fixtures, Window/Door Screens, Window Coverings, Attached Floor Coverings, Air Coolers
Fireplace Yes
Appliance 6 Burner Stove, Dishwasher, ENERGY STAR Qualified Appliances, Free-Standing Range, Disposal, Gas Oven, Gas Range, Ice Maker, Microwave, Tankless Water Heater
Laundry Electric Dryer Hookup, Gas Dryer Hookup, Inside, In Kitchen, Stacked
Exterior
Parking Features Door-Single, Garage Faces Front, Garage
Garage Spaces 1.0
Garage Description 1.0
Fence Excellent Condition, Privacy, Wood, Wrought Iron
Pool None
Community Features Biking, Curbs, Hiking, Mountainous, Park, Storm Drain(s), Street Lights, Suburban, Sidewalks
View Y/N Yes
View Hills, Mountain(s), Panoramic
Roof Type Flat
Attached Garage No
Total Parking Spaces 1
Private Pool No
Building
Lot Description 0-1 Unit/Acre
Dwelling Type House
Story 1
Entry Level One
Sewer Public Sewer
Water Public
Level or Stories One
New Construction No
Schools
School District Glendale Unified
Others
Senior Community No
Tax ID 5672008005
Acceptable Financing Cash, Cash to New Loan, Conventional
Listing Terms Cash, Cash to New Loan, Conventional
Special Listing Condition Standard
Virtual Tour https://www.youtube.com/watch?v=aJbLeljGGtE






