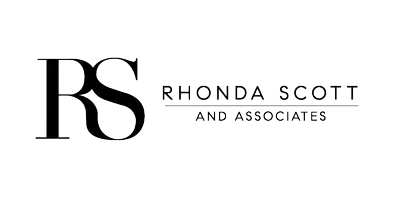34456 Radiance ST Winchester, CA 92596
3 Beds
2 Baths
1,576 SqFt
OPEN HOUSE
Sat Jul 12, 1:00pm - 4:00pm
Sun Jul 13, 1:00pm - 4:00pm
UPDATED:
Key Details
Property Type Single Family Home
Sub Type Single Family Residence
Listing Status Active
Purchase Type For Sale
Square Footage 1,576 sqft
Price per Sqft $380
MLS Listing ID OC25153397
Bedrooms 3
Full Baths 1
Three Quarter Bath 1
Condo Fees $85
HOA Fees $85/mo
HOA Y/N Yes
Year Built 2020
Lot Size 5,662 Sqft
Property Sub-Type Single Family Residence
Property Description
Upon entry, you're greeted by a wide hallway with soaring ceilings, creating an immediate sense of space and light. To your left are two well-appointed bedrooms and a full bath—ideal for guests, or a home office setup.
The hallway opens into an expansive great room that seamlessly blends the living, dining, and kitchen areas, all bathed in natural light and enhanced by cathedral ceilings. The kitchen is a chef's dream, featuring a large center island with striking white quartz countertops, crisp white cabinetry, and sleek stainless steel Whirlpool appliances.
From the great room, step outside to your private backyard retreat. This beautifully landscaped space includes custom hardscaping, mature olive trees, a strawberry tree, and a jasmine-lined vinyl fence that adds beauty and privacy. The covered patio offers a ceiling fan for warm days and nights, providing the perfect setting for dining al fresco. While the sizeable yard offers ample space for playtime or relaxing under the stars while soaking in your above-ground hot tub.
The spacious primary suite is tucked just off the great room, offering a peaceful retreat with a bright and airy atmosphere. The en suite bathroom features a walk-in shower, dual vanities, and a generous walk-in closet.
Modern smart home features throughout add convenience and a touch of luxury.
Located in the desirable Temecula Valley Unified School District, this home is close to Diamond Valley Lake, Lake Skinner, scenic vineyards, shopping, dining, parks, and more.
Come experience comfort, style, and the vibrant lifestyle of Winchester—all in a practically new home ready to welcome you and yours.
Location
State CA
County Riverside
Area Srcar - Southwest Riverside County
Rooms
Main Level Bedrooms 3
Interior
Interior Features Ceiling Fan(s), Cathedral Ceiling(s), Open Floorplan, Quartz Counters, Recessed Lighting, All Bedrooms Down, Bedroom on Main Level, Main Level Primary, Primary Suite, Walk-In Closet(s)
Heating Forced Air
Cooling Central Air, Whole House Fan
Flooring Laminate
Fireplaces Type None
Fireplace No
Appliance Dishwasher, Gas Cooktop, Gas Oven, Microwave, Tankless Water Heater
Laundry Laundry Room
Exterior
Parking Features Direct Access, Garage
Garage Spaces 2.0
Garage Description 2.0
Fence Vinyl
Pool None
Community Features Street Lights, Sidewalks
Utilities Available Electricity Available, Natural Gas Available, Sewer Available, Water Available
Amenities Available Other
View Y/N Yes
View Neighborhood
Roof Type Tile
Porch Concrete
Total Parking Spaces 4
Private Pool No
Building
Lot Description Yard
Dwelling Type House
Story 1
Entry Level One
Sewer Public Sewer
Water Public
Architectural Style Ranch
Level or Stories One
New Construction No
Schools
School District Temecula Unified
Others
HOA Name Vintage Group
Senior Community No
Tax ID 476532006
Acceptable Financing Cash to New Loan
Listing Terms Cash to New Loan
Special Listing Condition Standard






