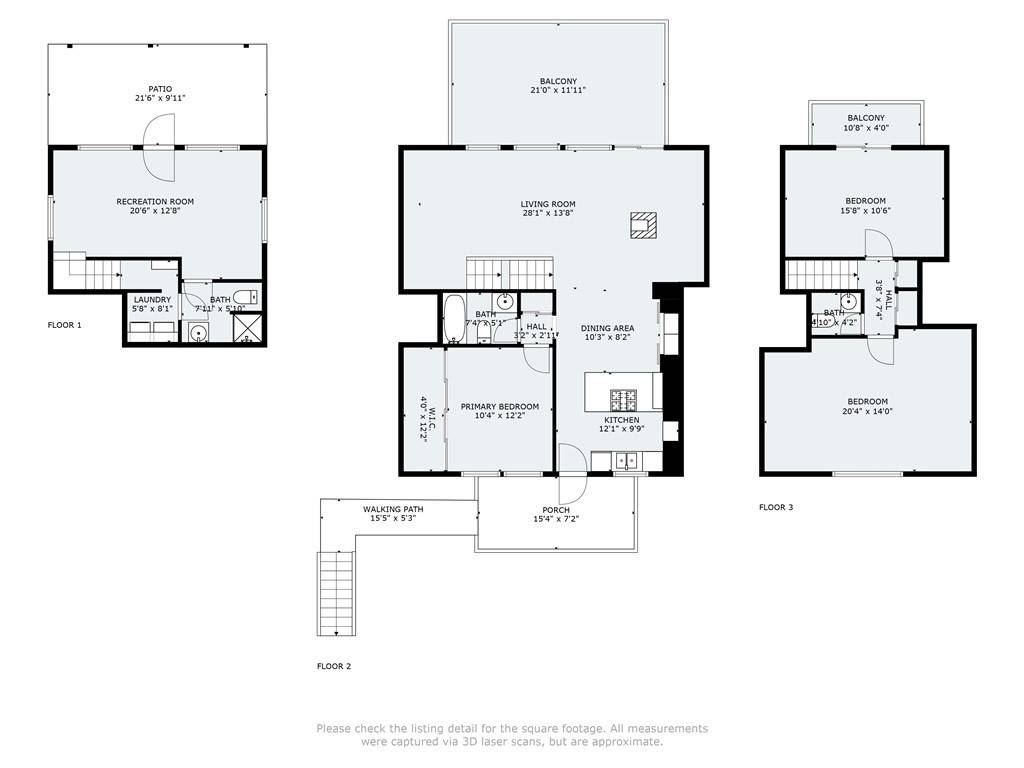31115 Valley Oak Dr Running Springs, CA 92382
4 Beds
3 Baths
1,614 SqFt
OPEN HOUSE
Thu Jul 17, 10:00am - 2:00pm
UPDATED:
Key Details
Property Type Single Family Home
Sub Type Single Family Residence
Listing Status Active
Purchase Type For Sale
Square Footage 1,614 sqft
Price per Sqft $259
Subdivision Running Springs (Rusg)
MLS Listing ID IG25159301
Bedrooms 4
Full Baths 2
Half Baths 1
Construction Status Turnkey
HOA Y/N No
Year Built 1972
Lot Size 6,956 Sqft
Property Sub-Type Single Family Residence
Property Description
Inside, you'll find warm wood ceilings and walls that enhance the home's cozy, cabin-like atmosphere. Don't miss the beautiful hardwood floors in the living room. A classic wood-burning fireplace/wood stove—reported by the seller, efficiently heats the entire home.
The flexible floor plan includes four bedrooms, one of which is currently used as a family room, offering space for guests, hobbies, or a home office. Each of the home's three levels features a bathroom. The separate laundry room includes a washer and dryer.
The bright, open kitchen is equipped with a refrigerator, dishwasher, and a brand-new stove, making it ready for daily meals or entertaining friends and family. Large windows bring in natural light and offer beautiful views of the surrounding landscape.
Outdoor living is equally impressive. Enjoy decks on each level that invite you to relax and take in the forested scenery. A concrete patio on the lower level opens to a fully fenced, pet friendly, and terraced yard—plant gardens, or play. The fruit trees include pear and cherry for those who have a green thumb. There's also a welcoming front deck at the entry, with potential for sipping morning coffee or greeting guests.
Practical features include level, paved off-street parking for 4–6 vehicles. The large yard also has a storage shed for incidentals.
Location
State CA
County San Bernardino
Area 288 - Running Springs
Rooms
Other Rooms Shed(s)
Main Level Bedrooms 1
Interior
Interior Features Beamed Ceilings, Breakfast Bar, Balcony, Ceiling Fan(s), Ceramic Counters, Cathedral Ceiling(s), Living Room Deck Attached, Multiple Staircases, Tile Counters, Unfurnished, Bedroom on Main Level
Heating Central, Forced Air, Fireplace(s), Natural Gas, Wood, Wood Stove
Cooling None
Flooring Carpet, Vinyl
Fireplaces Type Free Standing, Living Room, Wood Burning
Fireplace Yes
Appliance Built-In Range, Dishwasher, Gas Oven, Gas Range, Gas Water Heater, Refrigerator, Water Heater, Dryer, Washer
Laundry Washer Hookup, Laundry Room
Exterior
Parking Features Asphalt, Driveway, Off Street, Paved, One Space, Uncovered
Fence Chain Link
Pool None
Community Features Hiking, Mountainous, Rural
Utilities Available Cable Available, Electricity Connected, Natural Gas Connected, Sewer Connected, Water Connected
View Y/N Yes
View Trees/Woods
Roof Type Composition
Accessibility Parking
Porch Concrete, Deck, Wood
Total Parking Spaces 4
Private Pool No
Building
Lot Description Sloped Down, Gentle Sloping, Trees, Yard
Dwelling Type House
Story 3
Entry Level Three Or More
Foundation Concrete Perimeter
Sewer Public Sewer, Sewer Tap Paid
Water Public
Architectural Style Cottage
Level or Stories Three Or More
Additional Building Shed(s)
New Construction No
Construction Status Turnkey
Schools
Elementary Schools Lake Arrowhead
Middle Schools Mary Putnam
High Schools Rim Of The World
School District Rim Of The World
Others
Senior Community No
Tax ID 0328273140000
Security Features Carbon Monoxide Detector(s),Smoke Detector(s)
Acceptable Financing Cash, Cash to New Loan
Listing Terms Cash, Cash to New Loan
Special Listing Condition Standard, Trust






