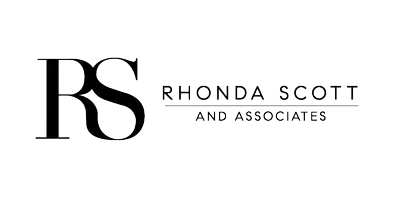$2,100,000
$2,150,000
2.3%For more information regarding the value of a property, please contact us for a free consultation.
513 Pecan AVE Huntington Beach, CA 92648
3 Beds
4 Baths
2,387 SqFt
Key Details
Sold Price $2,100,000
Property Type Single Family Home
Sub Type Single Family Residence
Listing Status Sold
Purchase Type For Sale
Square Footage 2,387 sqft
Price per Sqft $879
Subdivision Downtown Area
MLS Listing ID P1-13318
Sold Date 08/07/23
Bedrooms 3
Full Baths 3
Half Baths 1
HOA Y/N No
Year Built 2000
Lot Size 2,935 Sqft
Property Sub-Type Single Family Residence
Property Description
Experience the ultimate coastal lifestyle in this stunning 3-bedroom, 3.5-bathroom, two-story home located just blocks from the ocean and steps from Main Street in downtown Huntington Beach. As you enter through the French doors, you'll be welcomed by a spacious, open floor plan, complete with a cozy fireplace and an expansive kitchen. The recently updated kitchen features a stainless steel Bosch cooktop, a sleek and modern side-by-side refrigerator with a touch screen, elegant quartz countertops, and abundant storage perfect for the home chef. The first floor also includes a family room for entertaining.Upstairs, the primary ensuite is a luxurious retreat, complete with a walk-in closet, a spa-like bathroom, and a private balcony for soaking in the sunshine and breathing in the fresh ocean air. The den leads to two additional ensuite bedrooms with ample closet space, ideal for family members, guests, or your home office, and a convenient second-floor laundry room.Enjoy stunning sunsets and all of the exciting events downtown Huntington Beach has to offer from your rooftop deck. This home also includes an outdoor shower, a newer HVAC system, a recently installed tankless water heater, an attached two-car garage, and parking for three additional cars.Don't miss out on the opportunity to make this your forever home and experience all that downtown Huntington Beach has to offer. Schedule a tour today!
Location
State CA
County Orange
Area 15 - West Huntington Beach
Interior
Interior Features Balcony, Separate/Formal Dining Room, Eat-in Kitchen, Pantry, Quartz Counters, Recessed Lighting, All Bedrooms Up, Primary Suite, Walk-In Pantry, Walk-In Closet(s)
Heating Central
Cooling Central Air, Dual
Flooring Laminate, Tile
Fireplaces Type Bath, Living Room, Primary Bedroom
Fireplace Yes
Appliance Dishwasher, Gas Cooktop, Tankless Water Heater, Dryer, Washer
Laundry Laundry Room
Exterior
Garage Spaces 2.0
Garage Description 2.0
Pool None
Community Features Biking, Dog Park, Fishing, Golf, Preserve/Public Land, Street Lights, Sidewalks, Urban, Water Sports, Park
View Y/N Yes
View Catalina, City Lights, Mountain(s)
Total Parking Spaces 2
Private Pool No
Building
Lot Description Near Park, Near Public Transit, Sprinkler System
Story 2
Entry Level Two
Sewer Public Sewer
Water Public
Architectural Style Patio Home
Level or Stories Two
New Construction No
Schools
Elementary Schools Smith
Middle Schools Dwyer
High Schools Huntington Beach
Others
Senior Community No
Tax ID 02413126
Acceptable Financing Cash, Conventional, FHA
Listing Terms Cash, Conventional, FHA
Financing Conventional
Special Listing Condition Standard
Read Less
Want to know what your home might be worth? Contact us for a FREE valuation!

Our team is ready to help you sell your home for the highest possible price ASAP

Bought with Kathleen Tran Realty One Group West





