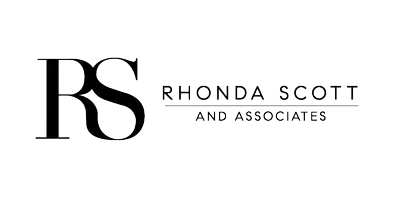$581,652
$540,000
7.7%For more information regarding the value of a property, please contact us for a free consultation.
1496 Pinyon LN Banning, CA 92220
3 Beds
2 Baths
1,541 SqFt
Key Details
Sold Price $581,652
Property Type Single Family Home
Sub Type Single Family Residence
Listing Status Sold
Purchase Type For Sale
Square Footage 1,541 sqft
Price per Sqft $377
Subdivision Centerstone
MLS Listing ID IV25055776
Sold Date 05/16/25
Bedrooms 3
Full Baths 2
Condo Fees $202
HOA Fees $202/mo
HOA Y/N Yes
Year Built 2020
Lot Size 5,780 Sqft
Property Sub-Type Single Family Residence
Property Description
Step into comfort and style with this beautiful 1,541 sq. ft. single-story home. This thoughtfully designed model home features upgraded kitchen appliances including a GE appliance package, venetian bronze pull down faucet at kitchen, upper glass cabinets, and upgraded LED light package. This open-concept design invites you into a sunlit great room that centers around a kitchen with a prep island and ample counter space. The nearby primary suite includes a walk-in closet and a spa-like bathroom with dual vanities. This home is where thoughtful design and include premium finishes throughout. Don't miss your chance to make this incredible home yours today!
Location
State CA
County Riverside
Area 263 - Banning/Beaumont/Cherry Valley
Rooms
Main Level Bedrooms 3
Interior
Interior Features All Bedrooms Down, Main Level Primary, Primary Suite
Cooling None
Fireplaces Type None
Fireplace No
Appliance Refrigerator, Dryer, Washer
Laundry Inside
Exterior
Garage Spaces 2.0
Garage Description 2.0
Pool Association
Community Features Suburban, Gated
Amenities Available Barbecue, Picnic Area, Playground, Pool, Spa/Hot Tub
View Y/N No
View None
Attached Garage Yes
Total Parking Spaces 2
Private Pool No
Building
Lot Description Drip Irrigation/Bubblers, Sprinklers In Front
Story 1
Entry Level One
Sewer Public Sewer
Water Public
Level or Stories One
New Construction Yes
Schools
School District Beaumont
Others
HOA Name Atwell Master Maintenance
Senior Community No
Tax ID 408531002
Security Features Gated Community
Acceptable Financing Submit
Listing Terms Submit
Financing Conventional
Special Listing Condition Standard
Read Less
Want to know what your home might be worth? Contact us for a FREE valuation!

Our team is ready to help you sell your home for the highest possible price ASAP

Bought with SYED FAROOQ • Excel Realty and Mortgage





