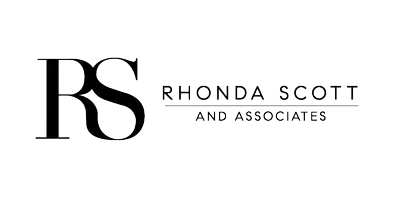$1,085,000
$1,100,000
1.4%For more information regarding the value of a property, please contact us for a free consultation.
4090 Treat Blvd Concord, CA 94518-1842
3 Beds
3 Baths
2,366 SqFt
Key Details
Sold Price $1,085,000
Property Type Single Family Home
Sub Type Single Family Residence
Listing Status Sold
Purchase Type For Sale
Square Footage 2,366 sqft
Price per Sqft $458
Subdivision Not Listed
MLS Listing ID 41092907
Sold Date 06/17/25
Bedrooms 3
Full Baths 2
Half Baths 1
HOA Y/N No
Year Built 1979
Lot Size 0.443 Acres
Property Sub-Type Single Family Residence
Property Description
Welcome to this beautifully updated 3-BR, 2.5-BA home offering 2,366± sq of living space on a generous .44-acre lot. Perched in a private, serene setting, this home showcases breathtaking views of the surrounding hills and downtown from nearly every window. Step inside to find a spacious, light-filled layout ideal for entertaining. The formal living room and family room both feature dramatic cathedral ceilings, creating an open atmosphere that flows seamlessly from room to room. At the heart of the home is the expansive kitchen, complete with an island, breakfast nook, and wet bar, all open to the family room and designed for easy gatherings. Glass doors lead you to a lushly landscaped backyard oasis, where a sparkling pool/spa combo is surrounded by mature flowering gardens, manicured planting beds, and multiple spaces to lounge, dine, and enjoy peaceful outdoor living. The primary suite offers privacy and views. It features a fully remodeled bathroom with a brand-new walk-in shower, tile flooring, new vanities, lighting, and walk-in closet. Downstairs, you'll find two generous secondary bedrooms, a full bath, and a spacious laundry room. The two-car garage includes built-in cabinetry and workspaces, with direct access to additional outdoor entertaining areas and garden beds. Views: Downtown, Ridge
Location
State CA
County Contra Costa
Interior
Interior Features Breakfast Bar
Heating Forced Air
Cooling Central Air
Flooring Carpet, Tile, Wood
Fireplaces Type Family Room, Wood Burning
Fireplace Yes
Appliance Dryer, Washer
Exterior
Parking Features Garage, RV Access/Parking
Garage Spaces 2.0
Garage Description 2.0
Pool Gunite, Gas Heat, In Ground
View Y/N Yes
View Hills
Roof Type Shingle
Accessibility None
Porch Patio
Attached Garage Yes
Total Parking Spaces 2
Private Pool No
Building
Lot Description Front Yard, Garden, Sloped Up
Story Two
Entry Level Two
Foundation Raised, Slab
Sewer Public Sewer
Architectural Style Contemporary
Level or Stories Two
New Construction No
Others
Tax ID 1340320330
Financing VA
Read Less
Want to know what your home might be worth? Contact us for a FREE valuation!

Our team is ready to help you sell your home for the highest possible price ASAP

Bought with Jim Wright • The Agency





