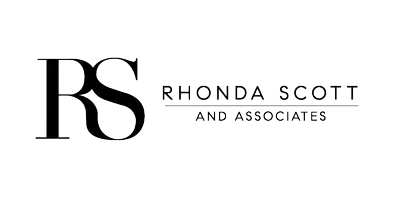$3,885,000
$3,499,000
11.0%For more information regarding the value of a property, please contact us for a free consultation.
534 Marine AVE Manhattan Beach, CA 90266
4 Beds
4 Baths
1,972 SqFt
Key Details
Sold Price $3,885,000
Property Type Single Family Home
Sub Type Single Family Residence
Listing Status Sold
Purchase Type For Sale
Square Footage 1,972 sqft
Price per Sqft $1,970
MLS Listing ID SB25107194
Sold Date 06/20/25
Bedrooms 4
Full Baths 3
Half Baths 1
Construction Status Updated/Remodeled
HOA Y/N No
Year Built 1940
Lot Size 3,506 Sqft
Property Sub-Type Single Family Residence
Property Description
Discover a truly unique offering in the highly coveted Gas Lamp area of Manhattan Beach's prestigious Sand Section—a thoughtfully reimagined residence with a spacious, private backyard and a beautifully updated 384 sqft (btv) detached ADU, bringing versatility and value that are virtually unmatched. The 3-bedroom, 2.5-bath main residence (approx. 1,588 sq ft, btv) has been taken down to the studs and rebuilt with impeccable attention to detail and high-end craftsmanship. From the moment you arrive, you're greeted by a welcoming front porch that sets the tone for this home's effortless charm. Once inside, the vaulted ceilings and sun-filled, open-concept living spaces create a bright and airy atmosphere. The chef's kitchen is a showstopper, featuring premium quartz countertops, a Sub-Zero refrigerator, Thermador appliances, and a custom farmhouse sink—all flowing seamlessly into the dining area and family room. The living space is anchored by a fireplace and built-in cabinetry, perfect for relaxing or entertaining in style. The main floor also includes the serene primary suite with a spa-like ensuite bathroom, a guest powder room, and a conveniently located in-home washer/dryer. Upstairs you'll find two additional bedrooms and a pristine full bathroom offering flexibility for family, guests, or a home office. French doors from both the kitchen and primary bedroom lead to the beautifully landscaped backyard, creating seamless indoor-outdoor living. Enjoy al fresco meals beneath the string lights, then gather around the fire pit as the ocean breeze rolls in—a true backyard sanctuary, right in the heart of the Sand Section. Above the detached two-car garage, the ADU offers endless possibilities—whether as a guest suite, creative studio, office, or rental income unit. With its own entrance, kitchenette, and bathroom, it offers function and flexibility without compromising privacy. Additional upgrades include air conditioning, Marvin windows, custom window treatments, two tankless water heaters, and wiring for an EV charger. This prime location has it all - walking distance to the beach, Live Oak Park, Grandview Elementary and all of the amazing restaurants and shopping in downtown Manhattan Beach. Refined. Rare. Ready to impress. This is coastal living redefined.
Location
State CA
County Los Angeles
Area 142 - Manhattan Bch Sand
Zoning MNRS-D3
Rooms
Other Rooms Guest House Detached
Main Level Bedrooms 1
Interior
Interior Features Breakfast Area, High Ceilings, Quartz Counters, Main Level Primary, Walk-In Closet(s)
Heating Central
Cooling Central Air
Flooring Wood
Fireplaces Type Family Room
Fireplace Yes
Appliance 6 Burner Stove, Built-In Range, Dishwasher, Microwave, Refrigerator, Tankless Water Heater
Laundry Laundry Closet, Stacked
Exterior
Parking Features Garage Faces Rear
Garage Spaces 2.0
Garage Description 2.0
Fence Good Condition
Pool None
Community Features Street Lights
View Y/N Yes
View Neighborhood
Roof Type Composition
Porch Concrete, Patio
Attached Garage No
Total Parking Spaces 2
Private Pool No
Building
Lot Description Back Yard, Front Yard, Lawn, Landscaped
Story 2
Entry Level Two
Foundation Raised
Sewer Public Sewer
Water Public
Architectural Style Custom
Level or Stories Two
Additional Building Guest House Detached
New Construction No
Construction Status Updated/Remodeled
Schools
School District Manhattan Unified
Others
Senior Community No
Tax ID 4178030023
Security Features Carbon Monoxide Detector(s),Smoke Detector(s)
Acceptable Financing Cash, Cash to New Loan
Listing Terms Cash, Cash to New Loan
Financing Cash
Special Listing Condition Standard
Read Less
Want to know what your home might be worth? Contact us for a FREE valuation!

Our team is ready to help you sell your home for the highest possible price ASAP

Bought with Molly Hobin Williams • Bayside




